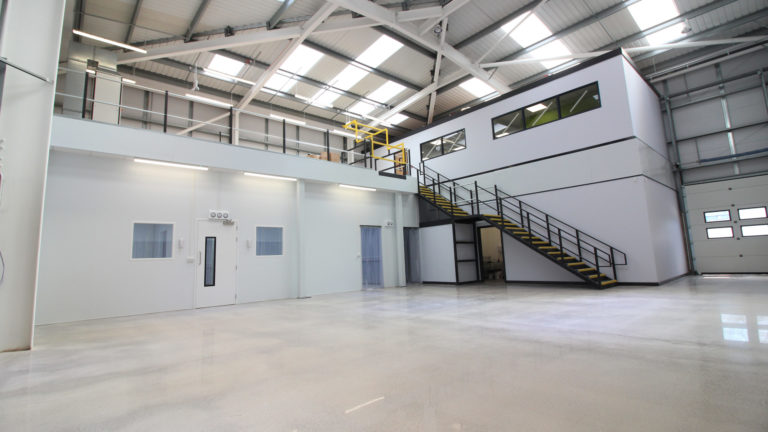Mezzanine floor builders build semi-permanent constructions that add a new floor level between an existing building’s existing floor and roof. They are a particularly cost-effective way to increase space in an existing structure. Aw structures mezzanine floor may be the solution if you need to grow your business but the price of moving or expanding your space seems out of reach. This is because it doubles the amount of floor space that is available.
Mezzanines can be used for storage (Raised storage platforms), plant support structures, working areas, manufacturing facilities, office areas, and retail areas, among many other things. The variety of mezzanine systems is unrestricted, and it is a highly economical approach to possibly double your usable floor space.
Mezzanine floors can be a terrific method to consolidate a firm into smaller, more affordable spaces by making the best use of the available space, in addition to being a cost-effective choice for expansion. If you now run your business from two locations, you might want to investigate the viability of combining the two operations into one while adding a mezzanine floor to provide the extra floor space that would be needed.
Considerations to make when purchasing a mezzanine floor
Existing Headroom
The headroom that is offered is the most crucial factor in any mezzanine floor. In most cases, a minimum roof height of roughly 4.500 meters would be needed to achieve enough headroom on both the ground floor and the first floor.
Loading
Mezzanine floors are created to meet the needs of the customer while also meeting the loading standards set forth in BRE Digest 437 and the Building Regulations. Mezzanine loadings range from 2.5kn/m2 (250kg/m2) for light offices without partitions to some exceptionally heavy loadings for specialized processes. However, a typical design loading of around 5kn/m2 (500kg/m2) is adequate for the majority of uses. The amount of permissible deflection (bounce) within the design needs to be given further thought. Mezzanines are often lightweight constructions with deflection built into their design; however, this can be decreased by lowering the design’s deflection restrictions. Caution: Less expensive mezzanine floors typically have more deflection (bounce).
Use
The usage of a mezzanine level is crucial because it will influence how the Building Regulations are implemented. The mezzanine floor must be accessible to people with disabilities in line with Part M of the Building Regulations if it is to be used as a workspace or for retail purposes. Typically, a proper (Part M) staircase can be provided to do this. Additionally, mezzanine floors used as offices or for shops will need to adhere to stricter fire safety and escape standards than storage platforms. Every mezzanine is risk-assessed depending on its intended usage and designed as such.
Conclusion:- Mezzanine floors often stand alone, independent of the main structure, and are supported by separate columns. These columns can be positioned and spaced in a variety of ways to suit the needs of different sites and customers. But generally speaking, the structure costs increase with the number of columns in the design.
